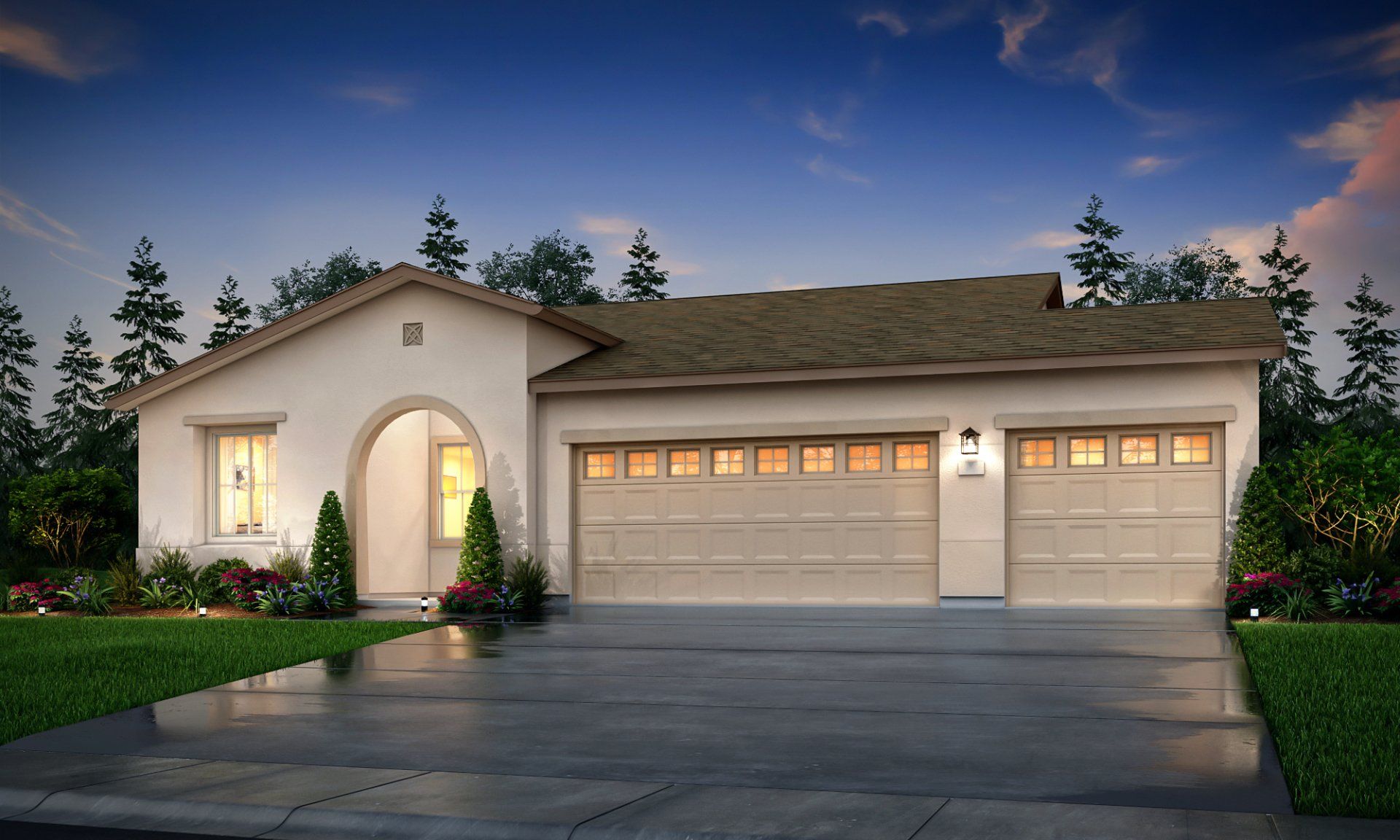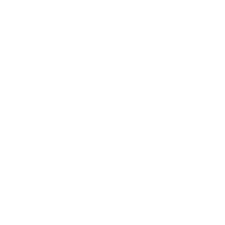New Homes In A Gated Community
Come home to your new homes within the established River Pointe gated community in the Gateway to Recreation city of Waterford. The brand new homes come with Solar Panels and 3-car garages. Private park, pool, walkways along the Tuolumne River, and close proximity to the valleys recreation will leave you refreshed, with plenty to do.

PLAN 1 - SOLD OUT
Priced From: $346,990
3 Beds 1 Stories
2 Baths 1,536 Sq. Ft.
3 Car Garage

PLAN 2 - SOLD OUT

PLAN 3 - SOLD OUT




